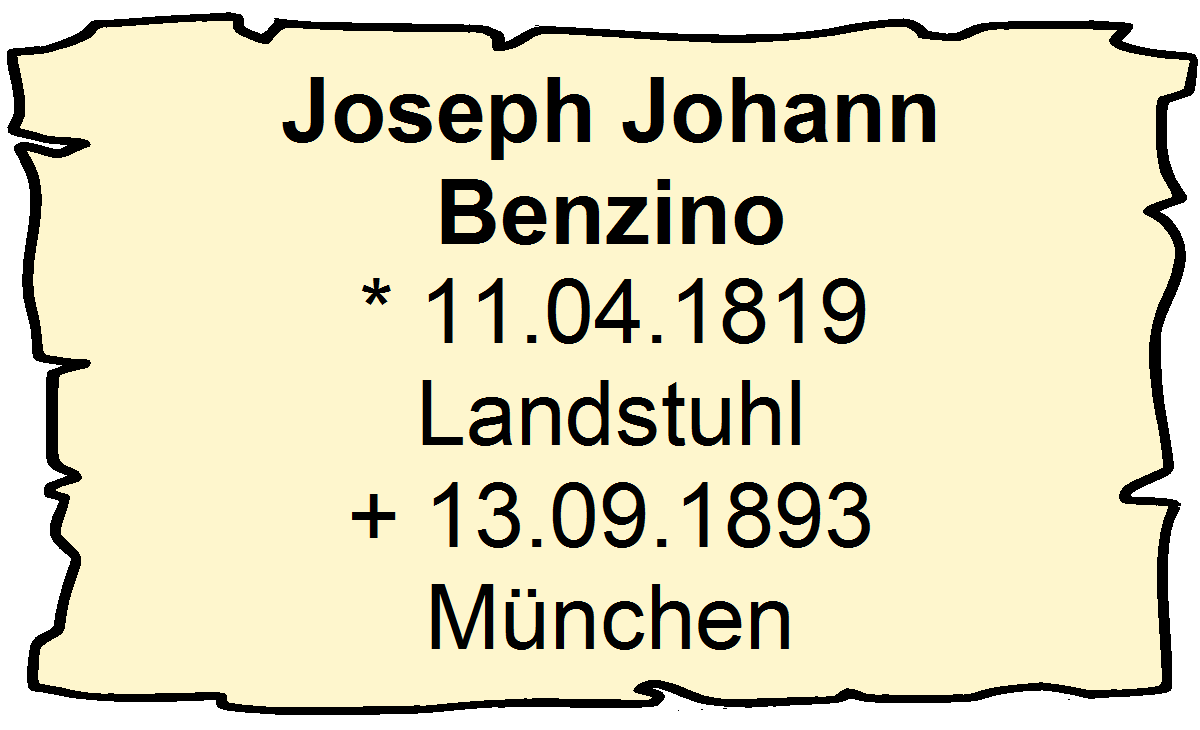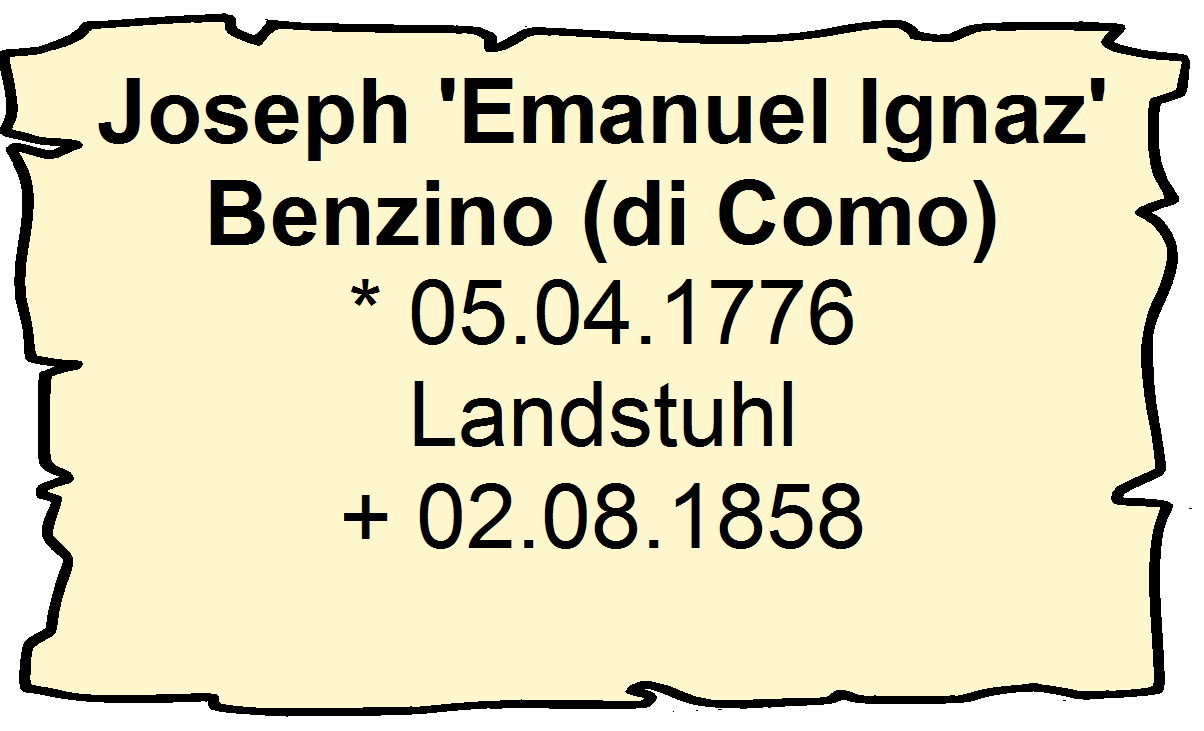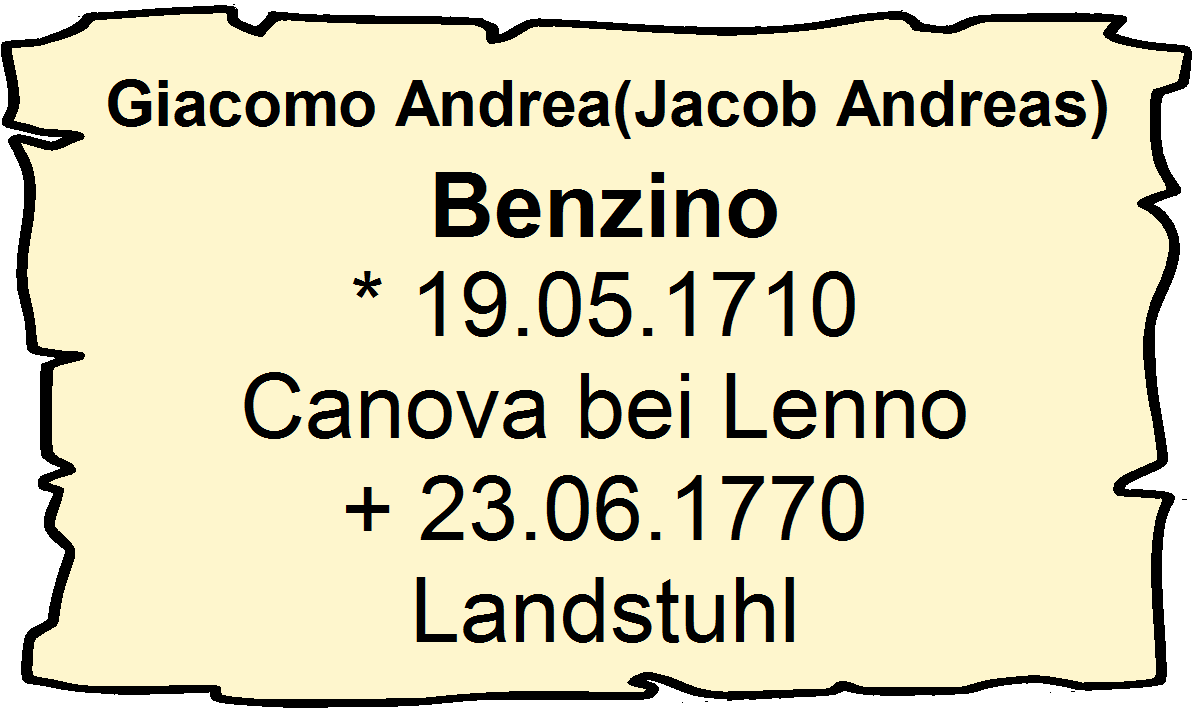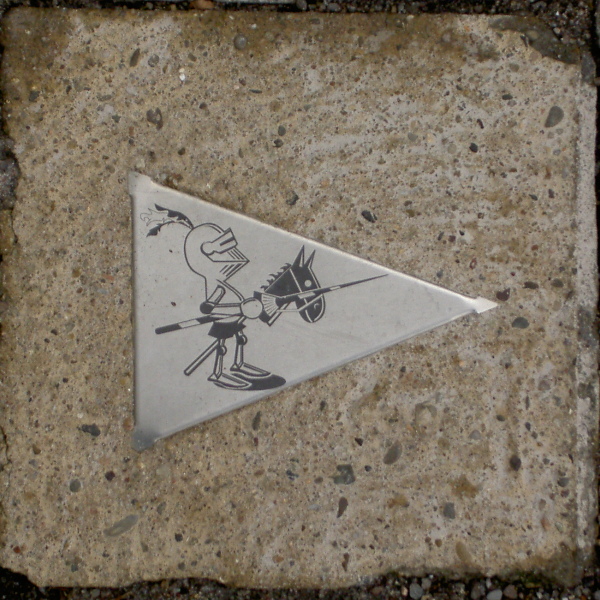| 5. Mansion "Benzino" Die Villa "Benzino" |
|

- In the history of Landstuhl several families had an important role, so does the Benzino family
- 1841 – 1843 the mansion was built by Joseph Benzino in the style of neo-renaissance
- Through the windows of the east front you see the city hall and the ruin of castle “Nanstein”
- From the beginning the mansion was called “Small castle” because the old city castle of the family “Sickingen” was just demolished (1830) ® mansion was a reminder of the city castle
- The main front was directed to east and has five window axes
- The windows are one above the other arranged
- There is an clear allocation everywhere, but the middle axis is emphasized with a balcony on the first floor
- Another ornament is the story band which dissociates main and first floor
- The first floor is emphasized with an intermediate floor (a mezzanine does not have normal altitude, the windows are lower)
- The main entrance is at the northern side of the building
- Behind the entrance are ostentatious stairs which reaches from the main floor to the attic floor
- The design of the rooms is clear and open-minded with vast rooms, appropriated to the lifestyle of that time
- On the main floor the rooms are separated by wind doors, it was possible to reach the different rooms as it was standard for that time, servants had to use other ways
- The whole building is 21 meters long and 12,5 meters wide, on the first two floors is a living area with 525 square meters
- After their moving to Munich the family only came back to spend the summers here
 |
=> |  |
=> |  |
=> |  |
=> |  |
| von/from Stefan Pusinelli | ||||||||
